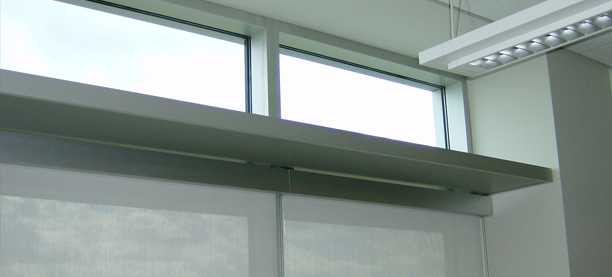As the Romans were aware of the thermal
and luminance effect that Natural Light had on their dwellings and how they
could orientate their interiors to the sun’s path in order to be able to use
its natural substances at the appropriate time of the day and to the occupant’s
advantage, the Greeks took a different course of action to be able to use
natural light benefits in collaboration with their interior.
The orientation of the dwellings
themselves were being designed to the east or west in order to allow the
natural light to pierce the interior at its two most dominant peaks; the
sunrise and the setting of the sun. The Greeks, in their temple interiors kept
their cellas; the inner chamber of the temple at low exposure to natural light
to keep the element of mystery. Although the focal point was kept at low light
the intention was to use natural light to penetrate the statues that were
placed in the interiors. This was their primary intention as when the natural
light would reach the sculpture it would refine and show attention to the
hidden details of the artwork itself therefore making the statues the dominant
part of the interior.
To be able to foresee how natural light
would affect the interior itself the Greeks made use of Helidons. Helidon is a
device which can determine the sun angle that would penetrate the interior; to
do so the helidon can be adjusted through three variables, the latitude, time
of year and the time of day. As a device helidons are not theoretically clear
in relation with the technological advances and knowledge one can access nowadays
yet they were one of the first sun measuring systems that was utilized. This is
a clear example of what techniques were used in the past in order to
strategically use natural light in coordinate with the interior orientation.
 |
| Helidon |
Reference Links ;
Daylight Design of
Buildings: A Handbook for Architects and Engineers - Nick Baker, Koen Steemers
- Google Books. 2015. [ONLINE] Available at:https://books.google.com.mt/books?id=Eg6AAgAAQBAJ&printsec=frontcover&source=gbs_ge_summary_r&cad=0#v=onepage&q&f=false.
[Accessed 24th April 2015].
index. 2015. index.
[ONLINE] Available at:http://www.auburn.edu/~lechnnm/heliodon/.
[Accessed 24th April 2015].













