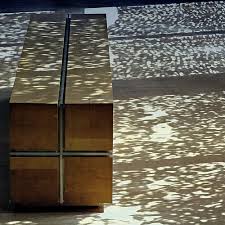In the beginning of my research paper, I set out to find how
natural light effects the decisions in layout design and how or if it was consciously
done in previous eras and as I come to conclude my essay I can say that the
questions I was asking were answered quite adequately. From Baker and Steemers
book I was able to pinpoint the historical aspect from Vitruvius’s ideology and
followed natural light’s evolution through recorded facts.
The crucial aspect of my essay that formed my argument and
answered questions that I set out to find was when in Wilson and Tregenza’s
book Daylight and Architecture and Lighting Design, the authors stated that
“There is no universal criteria of daylight quantity. What
is found to be satisfactory depends on the function of the building, its
architectural nature and the culture of the users” (Tregenza and Wilson, 2011
p.16).
With this information I shaped my own thinking towards
lighting design as there are other important factors at play such as the
building itself and the occupant that are the fundamental aspects when
designing an interior; therefore they also are a fundamental aspect to strategic
natural light.








